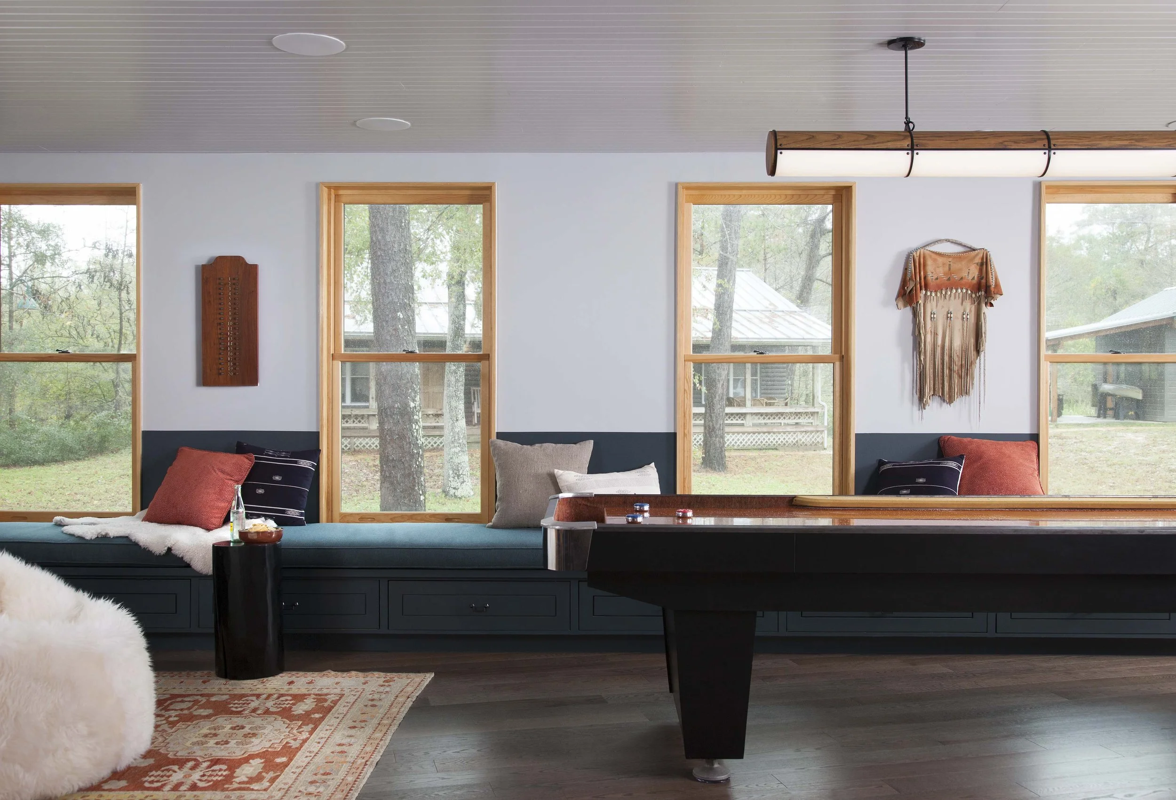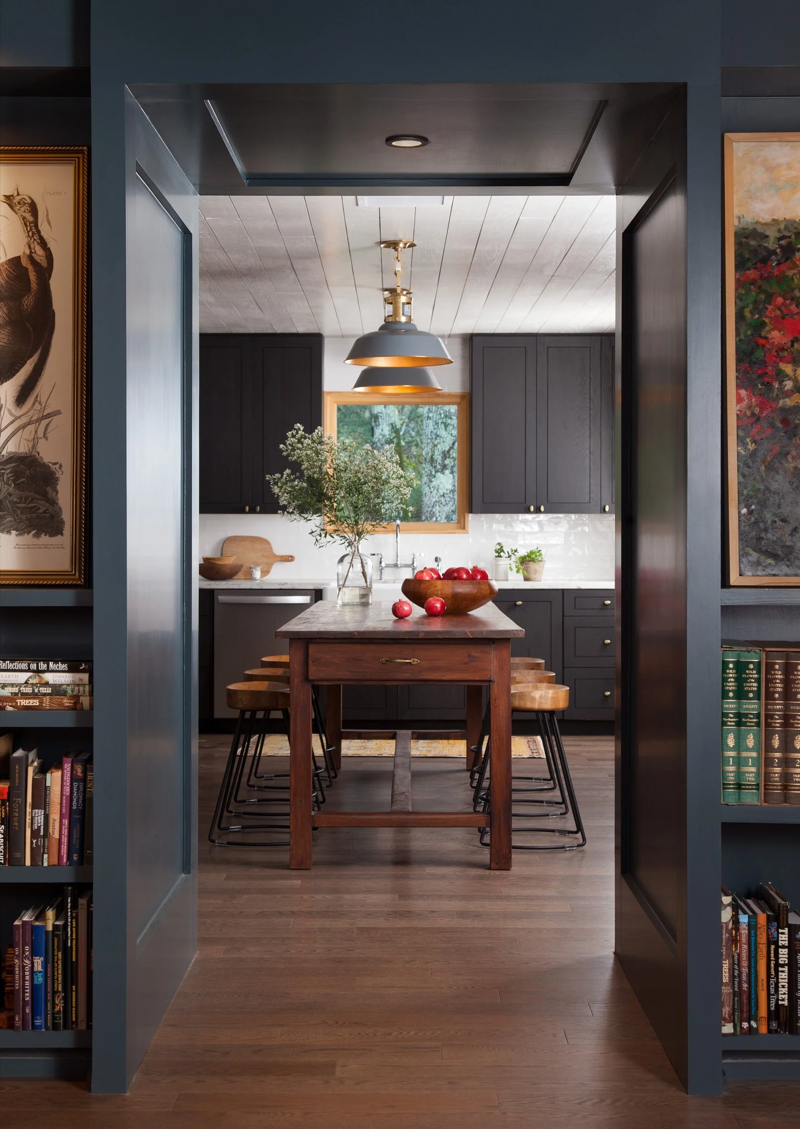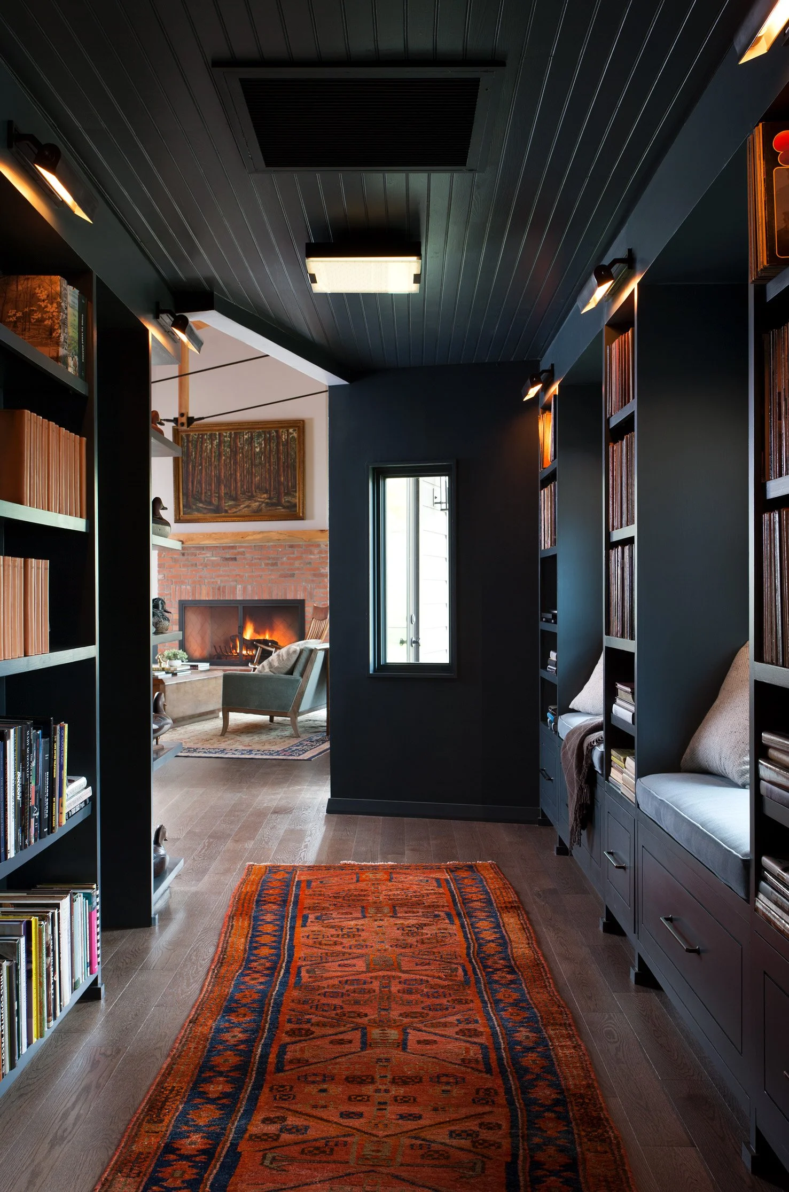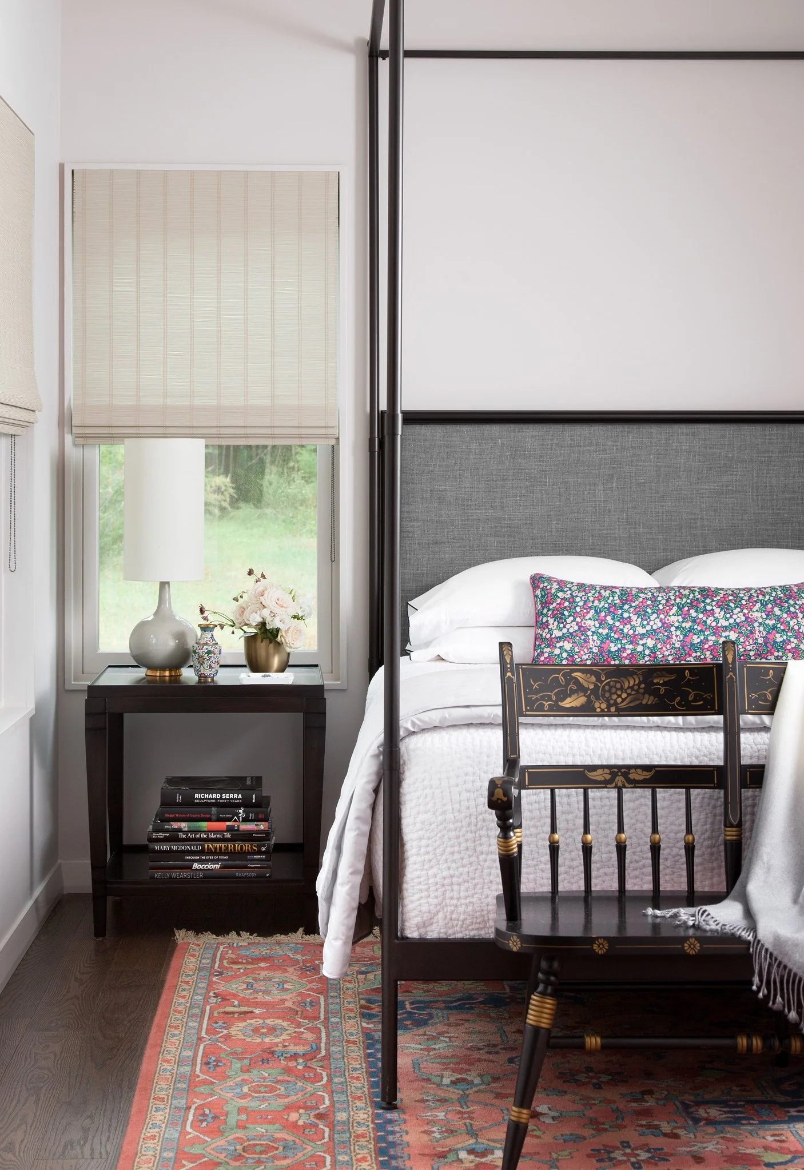
Little Boggy Family Retreat
A Sensitive Renovation and Expansion of a 1940s Family Lodge: Honoring History While Creating a Modern-day Retreat for Multiple Generations to Enjoy
Services
Construction Drawings
Finish Specifications & Procurement:
Architectural Finishes
Custom Millwork Design & Detailing
Furnishings
Decorative Lighting
Wall & Window Treatments
Construction Administration
Installation Coordination
Styling
In collaboration with Sanders Architecture
about the project
Located in the Neches River bottomlands of East Texas, Little Boggy Camp rests among cypress and loblolly pines on a 100-acre lake. Built in the 1940s, it has served as a four-generation family retreat for fishing and hunting. The owner—a philanthropist, cultural influencer, and conservationist—envisioned a sensitive renovation that honors its history while modernizing for a growing family. The expanded main house, guest house, and bunk spaces host up to 30, with additions like a master suite, vaulted game room, bar, library, and art display, all sited to capture lake and forest views.
Main house total 3480sf
Guest House 1025sf — New 3 bed/2 bath structure
Featured in:
Magnolia Journal
Rue Magazine
Country Home
Tribeza
Cowboys & Indians




















